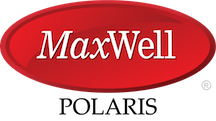Schroder Team |
Dave Direct 780-718-8727info@schroderteam.com |
Dave O Schroder of MaxWell Polaris
28 3520 60 Street
$269,900
WALKOUT BASEMENT in this THREE BEDROOM home with FOUR BATHROOMS. South facing deck and back patio, and green space. LARGE PRIMARY BEDROOM is 13'5" x...
Our Listings
-
28 3520 60 Street in Edmonton: Zone 29 Townhouse for sale : MLS®# E4467197
28 3520 60 Street Zone 29 Edmonton T6L 6H5 $269,900CondoCourtesy of Dave O Schroder of MaxWell Polaris- Status:
- Active
- MLS® Num:
- E4467197
- Bedrooms:
- 3
- Bathrooms:
- 4
- Floor Area:
- 1,487 sq. ft.138 m2
WALKOUT BASEMENT in this THREE BEDROOM home with FOUR BATHROOMS. South facing deck and back patio, and green space. LARGE PRIMARY BEDROOM is 13'5" x 12'3" and it has a THREE PIECE ENSUITE BATHROOM. This bedroom does need new paint and carpet. The other two bedrooms upstairs are also a good size, 13'7"x10' and 12'2"x11'11" and both have closet organizers. HIGH EFFICIENCY FURNACE installed about January 2018. The basement family room opens to the back patio and green space. There is also a den or office area in the basement, along with a bathroom. There are CUSTOM FITTED BLINDS in the home. Features you may appreciate: attached garage, nearby visitor parking, next to parks, walking distance to schools, and GREY NUNS HOSPITAL. Shopping close by at Mill Woods Towne Centre, and the LRT line is also close. This is a small, quiet, and well kept complex with vinyl windows, and Perma decks. More details- Jordan Schroder
- MaxWell Polaris
- 1 (780) 906-3084
- Contact by Email
- Dave Schroder
- MaxWell Polaris
- 1 (780) 718-8727
- Contact by Email
Data was last updated January 28, 2026 at 03:30 AM (UTC)
Copyright 2026 by the REALTORS® Association of Edmonton. All Rights Reserved. Data is deemed reliable but is not guaranteed accurate by the REALTORS® Association of Edmonton.
The trademarks REALTOR®, REALTORS® and the REALTOR® logo are controlled by The Canadian Real Estate Association (CREA) and identify real estate professionals who are members of CREA. The trademarks MLS®, Multiple Listing Service® and the associated logos are owned by CREA and identify the quality of services provided by real estate professionals who are members of CREA.
Home | Properties | Buying | Selling | Events | Member Login | Testimonials | Biography | Contact Me | Blog | Reports | Home Evaluation | Links | Become a Member | Site Map
About Me
I make myself available at all times. My web site is here to help you 24 hours a day. When you are ready to see a listing in person, or just have a simple question, please dont hesitate to contact me!
Sign Up
Already a member?

"Our Family helping Yours, one Move at a Time"
4107 99 ST
Edmonton, AB
Site Design is a copyright myRealPage.com Inc. All rights reserved.




